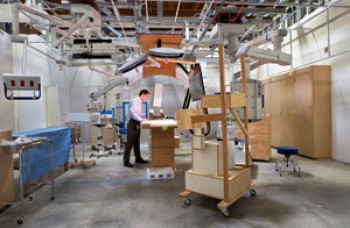Hospital mock-ups help refine plans before construction begins
Hospital mock-ups help refine plans before construction begins
Even though the actual rooms haven’t been built yet in the future Stanford Hospital & Clinics and Lucile Packard Children’s Hospital expansion, physicians, nurses and other personnel have already toured full-scale hospital rooms and caught a glimpse of the future of those facilities. Their tour included model operating, recovery and patient rooms, built to the architectural specifications of the planned facilities – and, in some cases, visitors even practiced in the spaces using realistic, scripted scenarios.

More than 500 staff, physicians and family members have toured the Packard Children’s mock-ups, which include the neuro-hybrid operating room
A story published today in Inside Stanford Medicine highlights the critical role these facility mock-ups are playing in the design and construction of the hospitals. My colleague writes:
Physicians, nurses and other health-care personnel have toured the rooms to experience the layouts and provide feedback. “You can look at pictures, but it’s not until you see something modeled that you understand the space,” said Grace Hsu, Stanford Hospital’s senior project manager for design and construction.
…Building mock-ups also helps the construction teams, who analyze how the headwalls come together and how to position pipes, electrical wiring and data infrastructure. “The contractors can actually test how they’re going to build the rooms when the time comes,” said Hsu.
The new design reflects the increasing use of imaging guidance and diagnostics during surgery. The “hybrid” set-ups will include MRI scanner rooms connected to the surgical rooms to contain patients in a sterile zone, reduce risk and infection, and improve outcomes and efficiency.
But during testing, the hybrid mock-ups not only allowed refinements to the existing design but also opened collaborations with vendors to pioneer innovative medical equipment. For instance, the teams needed a bed that would fit both the angiogram and MRI scanner so that patients would not have to be moved from table to table. But between the two scanners – made by two different manufacturers – no such table existed.
‘
By Lia Steakley
Stanford University Medical Center
###
* Stanford University Medical Center integrates research, medical education and patient care at its three institutions – Stanford University School of Medicine, Stanford Hospital & Clinics and Lucile Packard Children’s Hospital.
** The above story is adapted from materials provided by Stanford University School of Medicine
________________________________________________________________




















